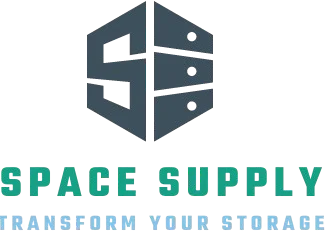Get a free quote

Expert Design Services for Custom Storage Solutions
At spacesupply, we specialize in design services that create efficient, high-density storage solutions tailored to your unique needs. With decades of expertise in research, testing, and innovation, our in-house design and engineering teams optimize your space and maximize storage capacity.
Using our advanced SpaceTools software, we deliver precise 2D and 3D renderings that seamlessly integrate with your design plans. Collaborating closely with architects, designers, and our trusted representatives, we ensure every storage system meets your exact specifications.
We provide a storage solution in three easy steps:
- System Configuration – Customize shelving, layouts, and more.
- Shelving & Finishes – Personalize designs to match your style.
- High-Density Storage – Maximize space with cutting-edge solutions.
Design Services - SpaceTools
Powered by SpaceTools, a custom extension of CET Designer, our software makes it easy to visualize, customize, and integrate high-density storage systems into your overall design strategy. From dynamic floor plans to detailed Revit and AutoCAD drawings, we bring your vision to life with clarity and precision.
Let spacesupply help you transform your storage challenges into streamlined, functional solutions. Contact us today to get started!
